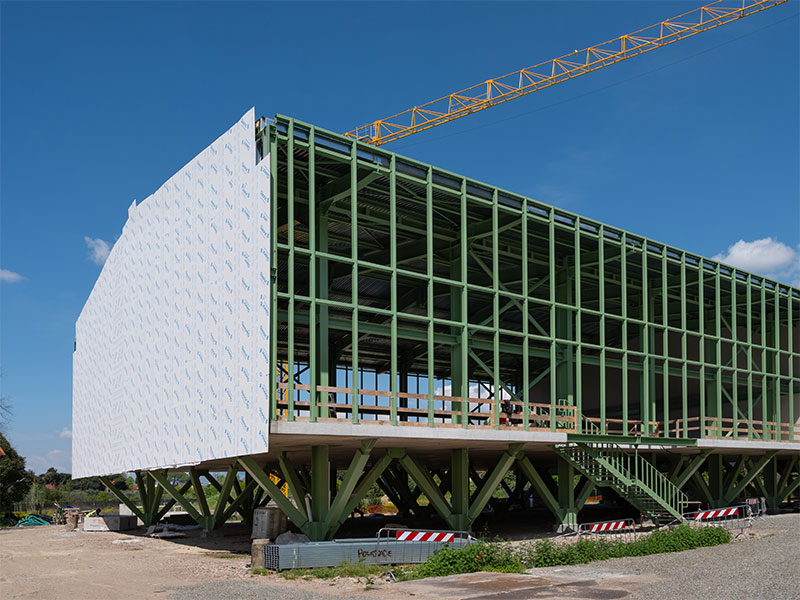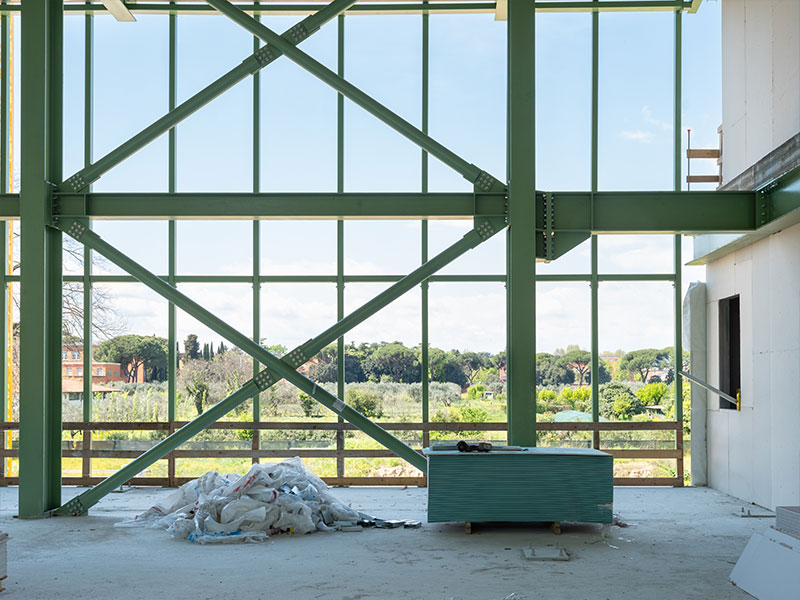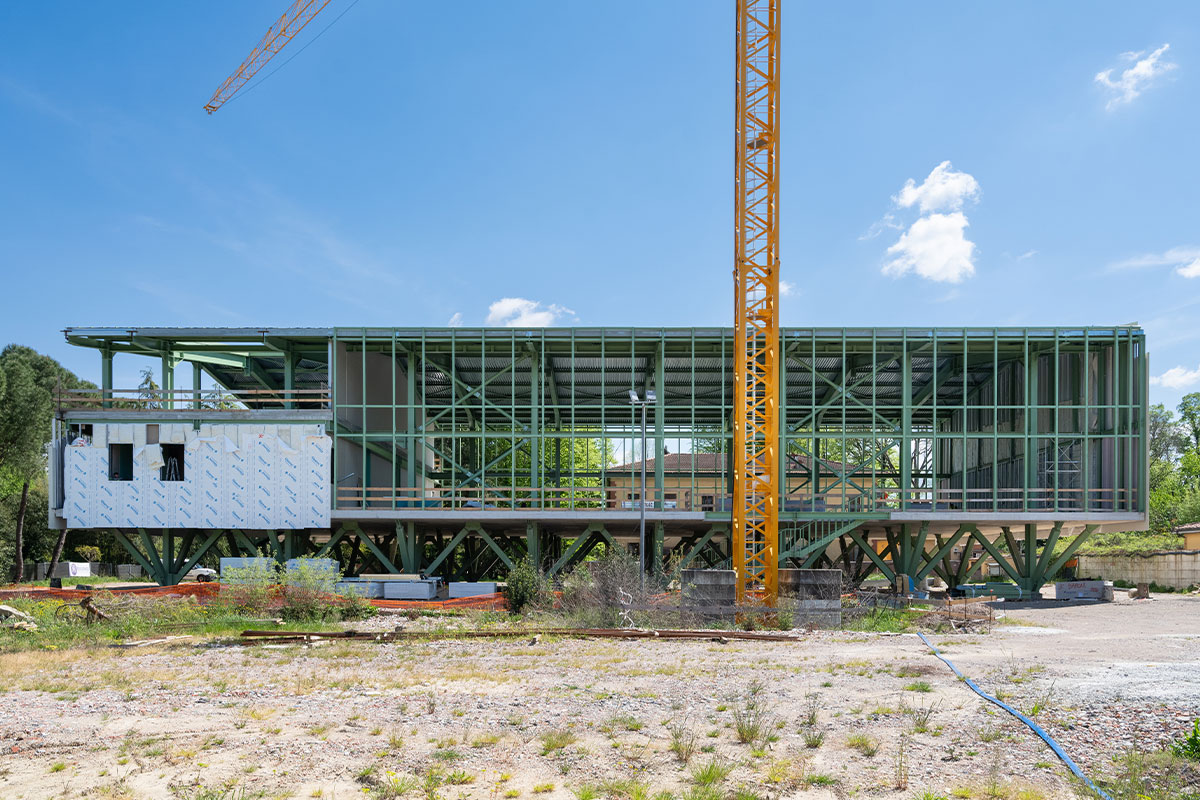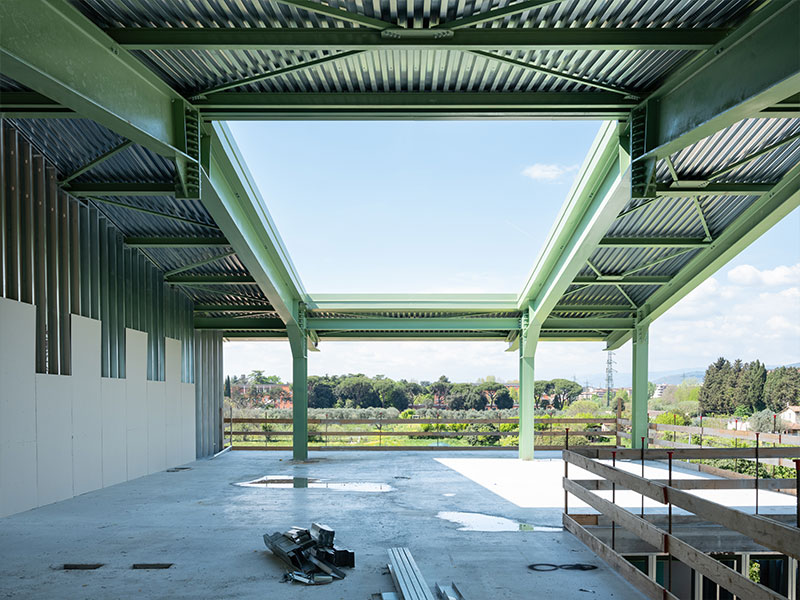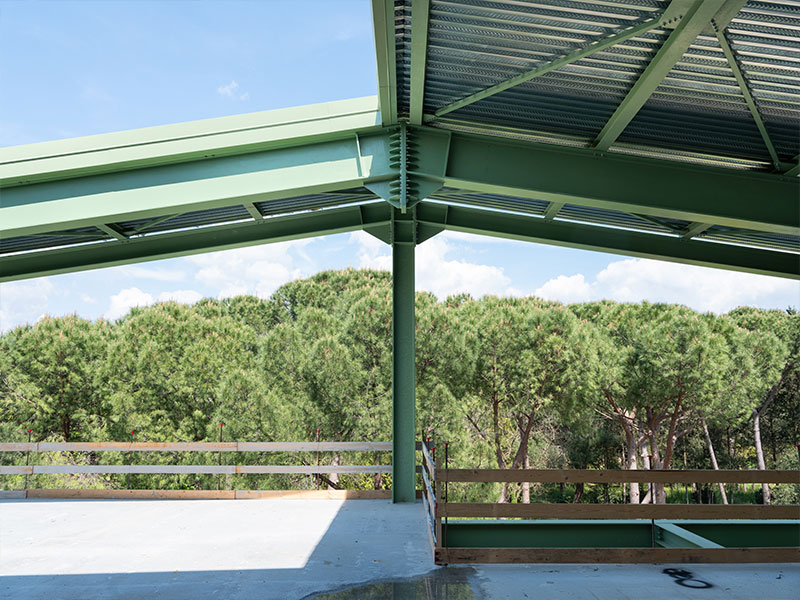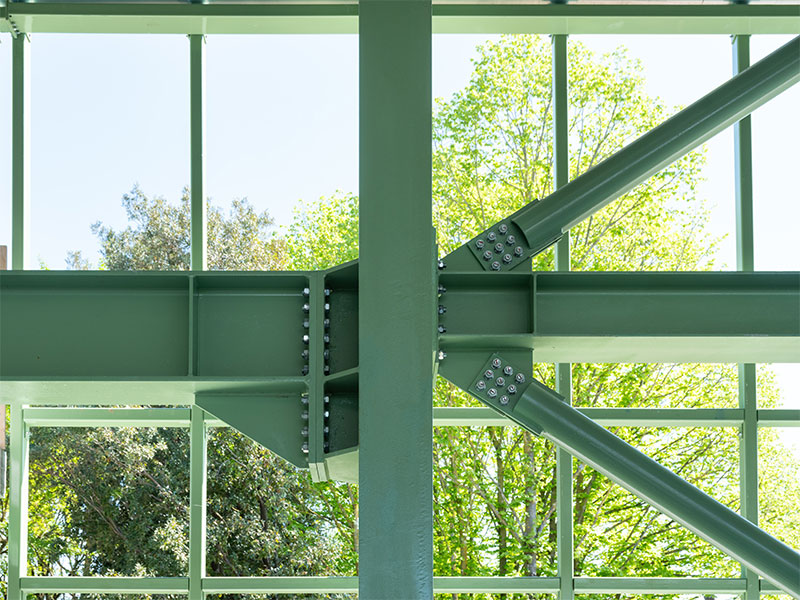The project for the new gymnasium dedicated to the students of the Technical/Professional Agricultural Institute is located within the school’s grounds, inside the largest public park in the city, the Parco delle Cascine.
This vast area holds both historical-monumental and natural significance, where the Arno River flows, creating an ecological corridor with multiple important levels of naturalness. From a careful analysis of the context, the innovative strength of the design proposal lies in the reciprocal relationships established between the landscape and architectural scales: the intervention aims to create a volume elevated above the ground, capable of relating to the surrounding buildings while simultaneously projecting towards the fields behind.
The goal is to harmoniously echo, at the plan level, the layout traced by the pathways, ditches, and tree lines, while also forging new connections with the surroundings, with the intention of becoming a true “hinge” between the school complex, facing Via delle Cascine, and the fields at the rear. Moreover, the area beneath the building will remain accessible and adaptable for school and sports uses, without creating a disruption to the landscape.
Working group/RTP:
GPA S.r.l., Studio Diffuso Architettura e Design
Photographs: ©Daniele Molajoli


