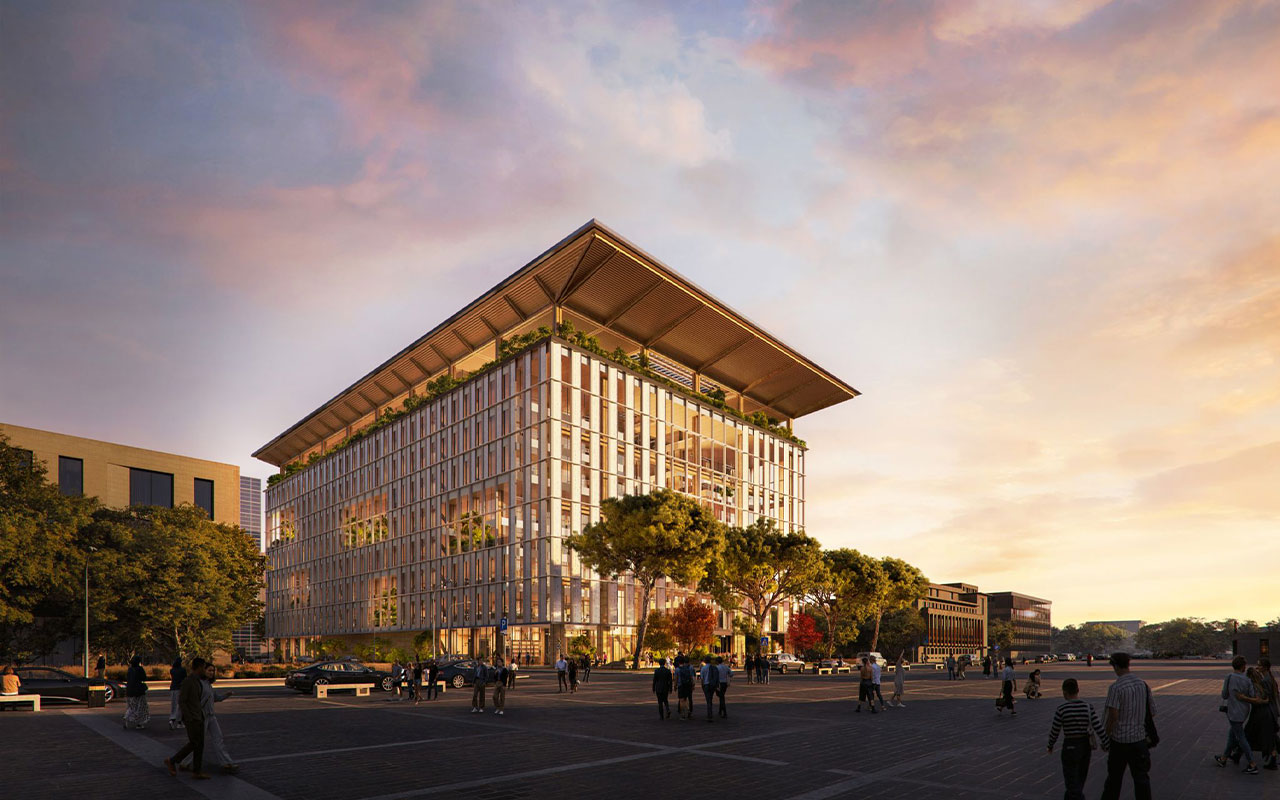
GPA win International Design Competition to Design Italy’s MASE
GPA Partners Leads the Design Team Selected for the New Headquarters of the Ministry of Environment and Energy Security
GPA Partners is the lead firm of the international team that has won the competition for the new headquarters of Italy’s Ministry of Environment and Energy Security (MASE), located in the historic EUR district of Rome. The project, named Nexus Terrae, defines a new model for government architecture in Italy: a public, transparent building capable of producing more energy than it consumes.
As lead consultant, GPA Partners coordinated the design group – composed of PLP Architecture, Perillo S.R.L., Oblyk Studio, Architetto Valentini and Enser – in developing a proposal that merges technological innovation, advanced sustainability, and a strong civic approach to the role of the ministry’s new home.
A Manifesto for Sustainable Architecture
Nexus Terrae is conceived as an energy-positive building founded on principles of circularity. Its structure, articulated in two cross-laminated timber (X-LAM) volumes, reinterprets the rational grid of EUR through the language of contemporary architecture and environmental performance. With over 30,000 m² of workspaces and public functions, the complex will become a benchmark for the future of institutional design in Italy.
Open Spaces, Nature and Community
The ground floor, fully accessible to the public, brings the landscape inside the building through a biophilic environment rich in greenery and natural light. Exhibition areas and spaces for dialogue and engagement transform the arrival sequence into a place of connection between institutions and the community. At the heart of the project, a large vertical atrium rises through all levels, illuminated from above and filled with vegetation and suspended terraces—spaces dedicated to focused work, collaboration and reflection, while maintaining visual continuity across the building.
Clean Energy and Architectural Identity
The panoramic rooftop terrace is shaded by a large timber canopy equipped with high-efficiency photovoltaic panels, significantly contributing to the building’s renewable energy production. A combination of passive design strategies and advanced systems ensures outstanding performance and a positive annual energy balance. The façade, composed of glass and travertine, expresses a dialogue between tradition and innovation: solid and material in daylight, it transforms into an urban lantern at night, bringing a renewed sense of openness and civic presence to Viale America.

