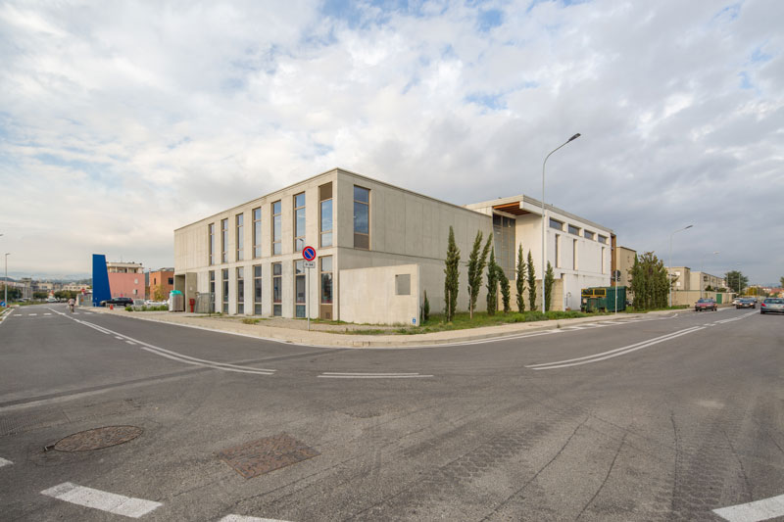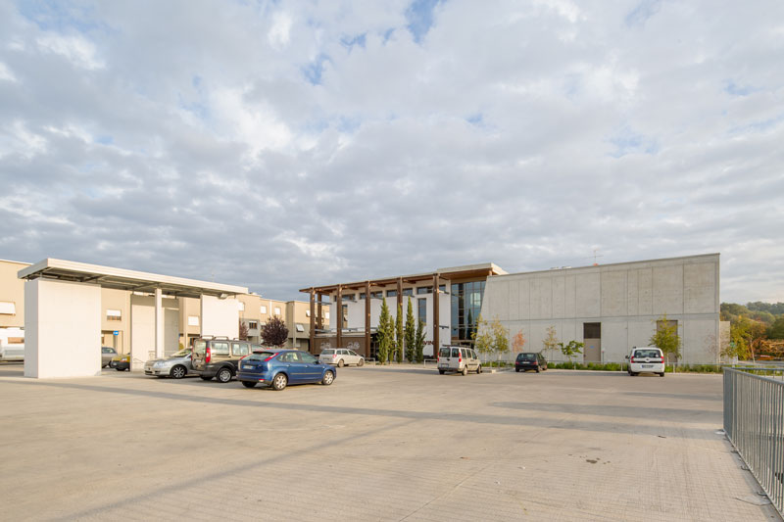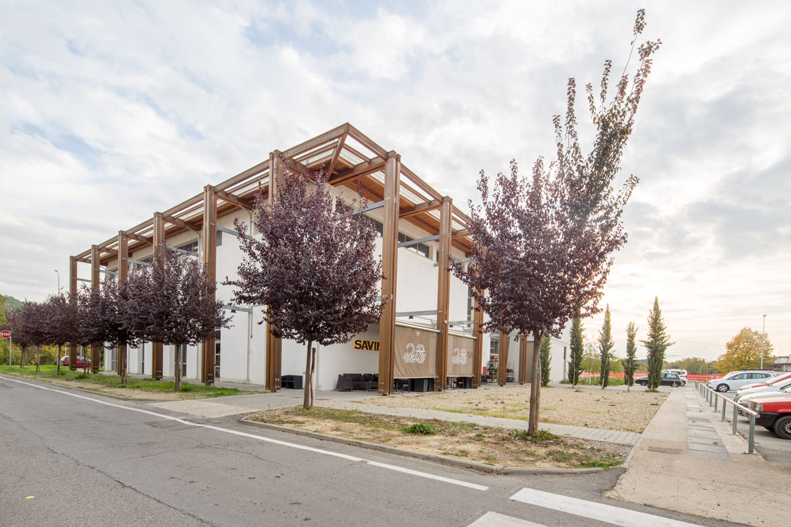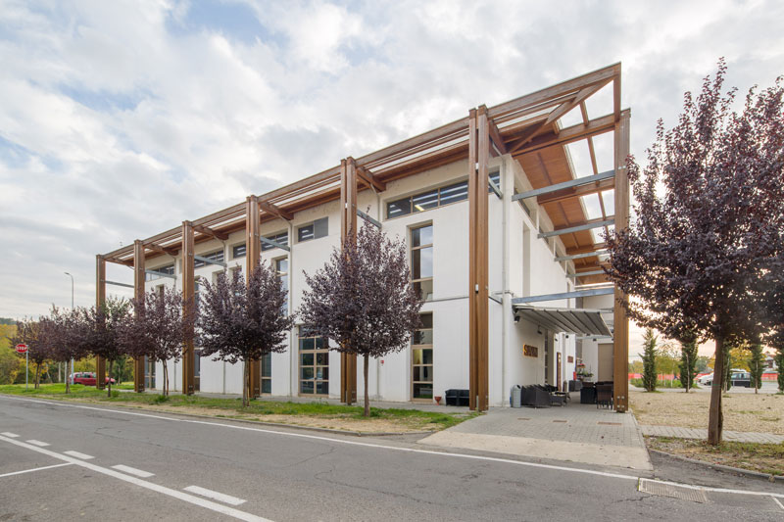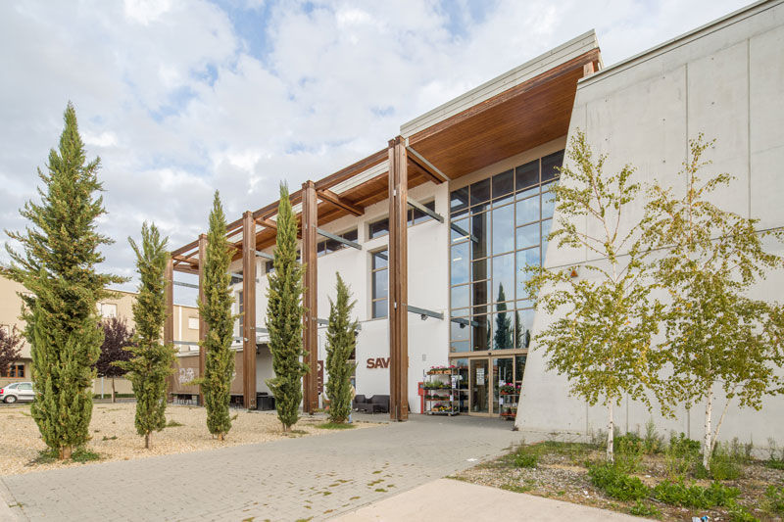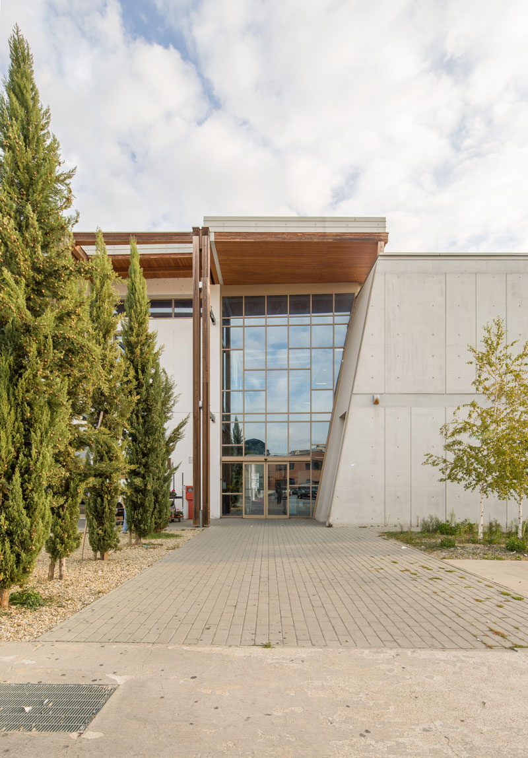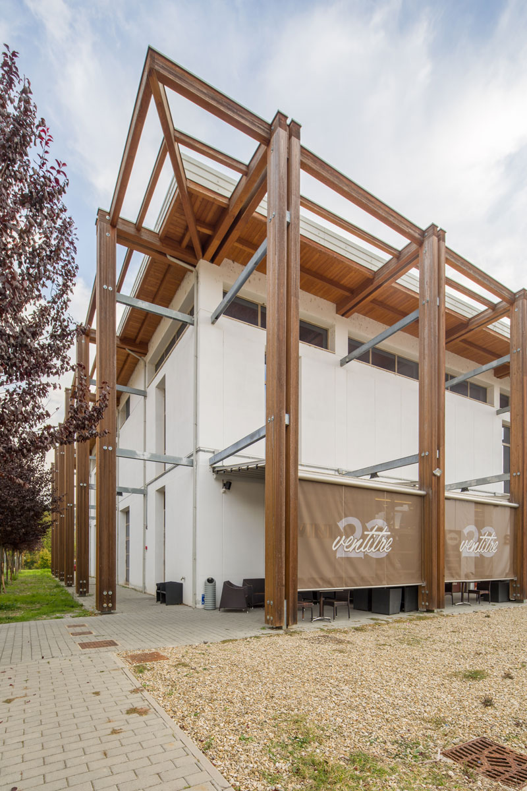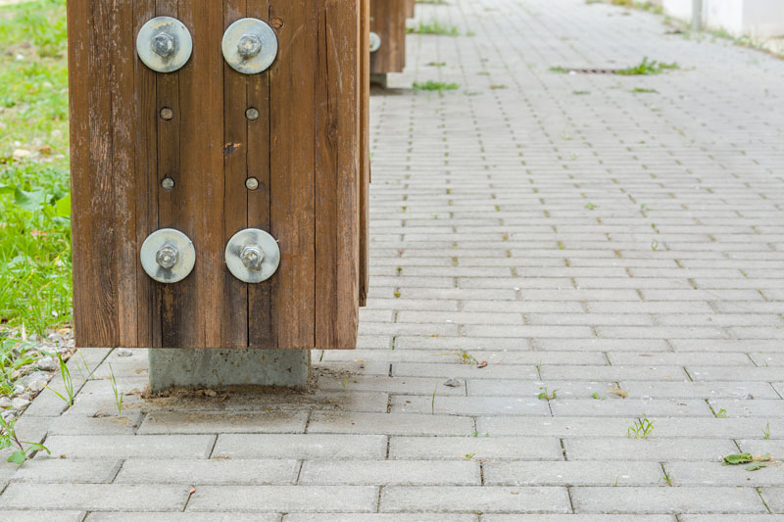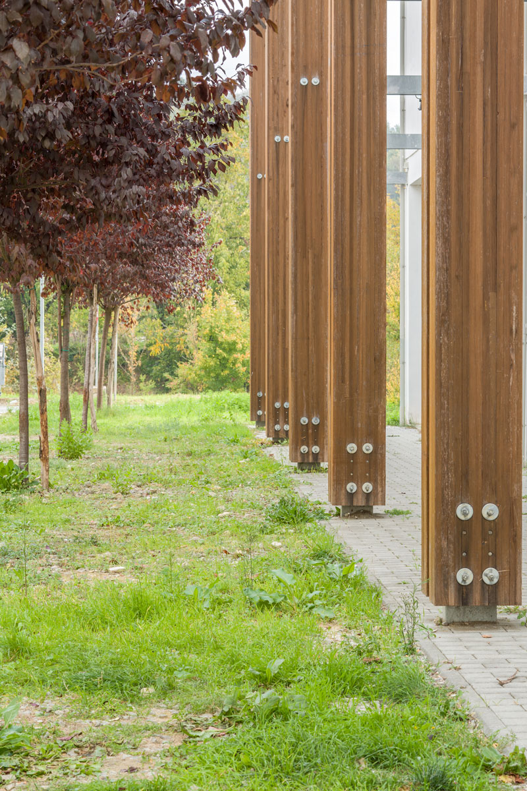Within a 5.000 sqm plot, GPA designed a 1.500 sqm covered surphace building facing a public square and an underground parking space for fifty-two cars. The project mainly aims to commercial purpose and the new building houses retail space. Guideline for the architecture is a central axis able to canalize both the path and natural light. The axis makes the space unitary and leads to the main lobby.
From the lobby the structural concept of the building is clearly visible: a binomial made of vertical reinforced concrete elements and horizontal glulam timber beams covering an approximatively 20 mt long span. The central axis, ideally extended outside the building, creates a mutual relation between the building and the river Arno which flows next to the area.


