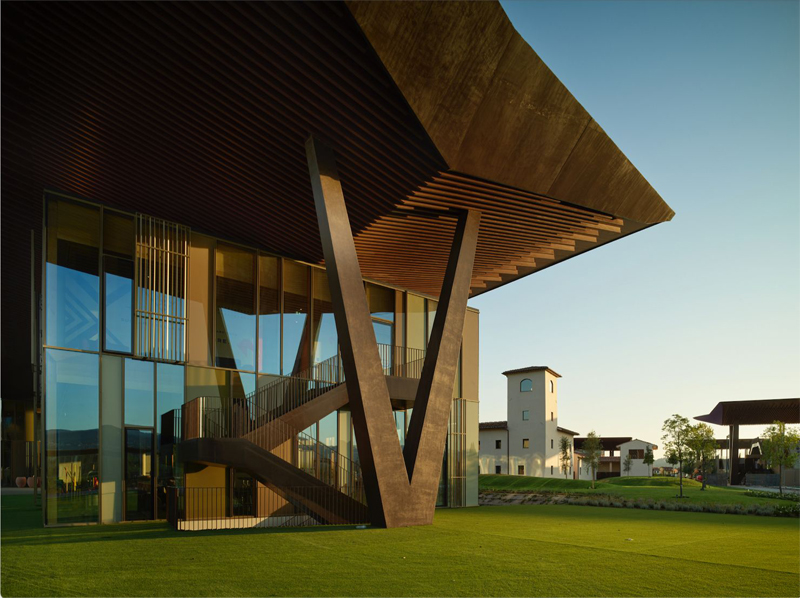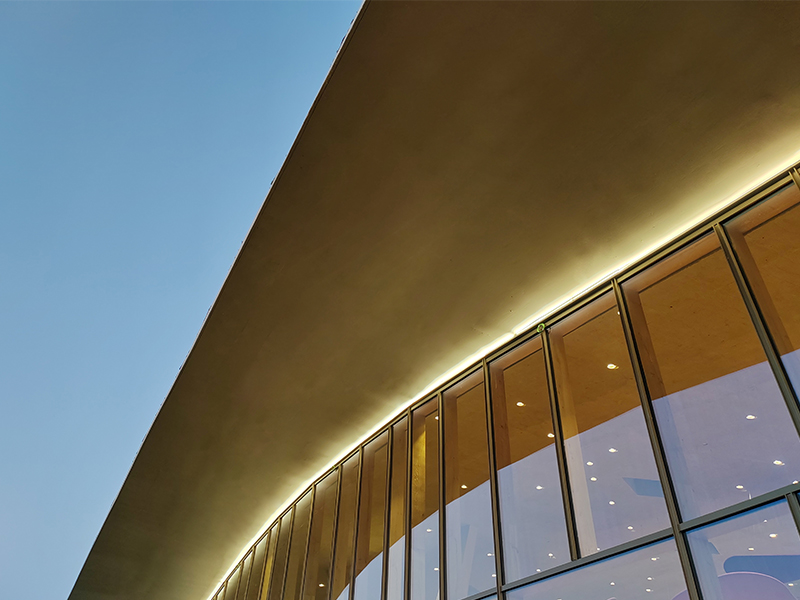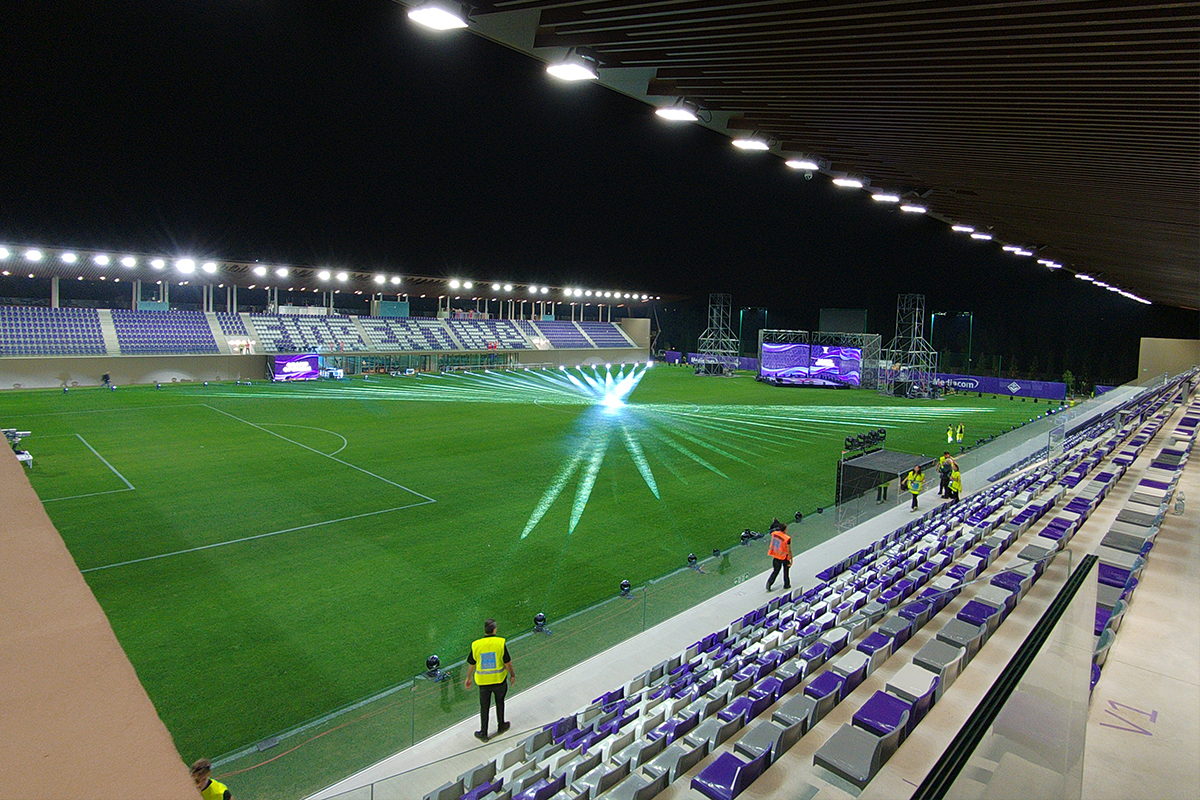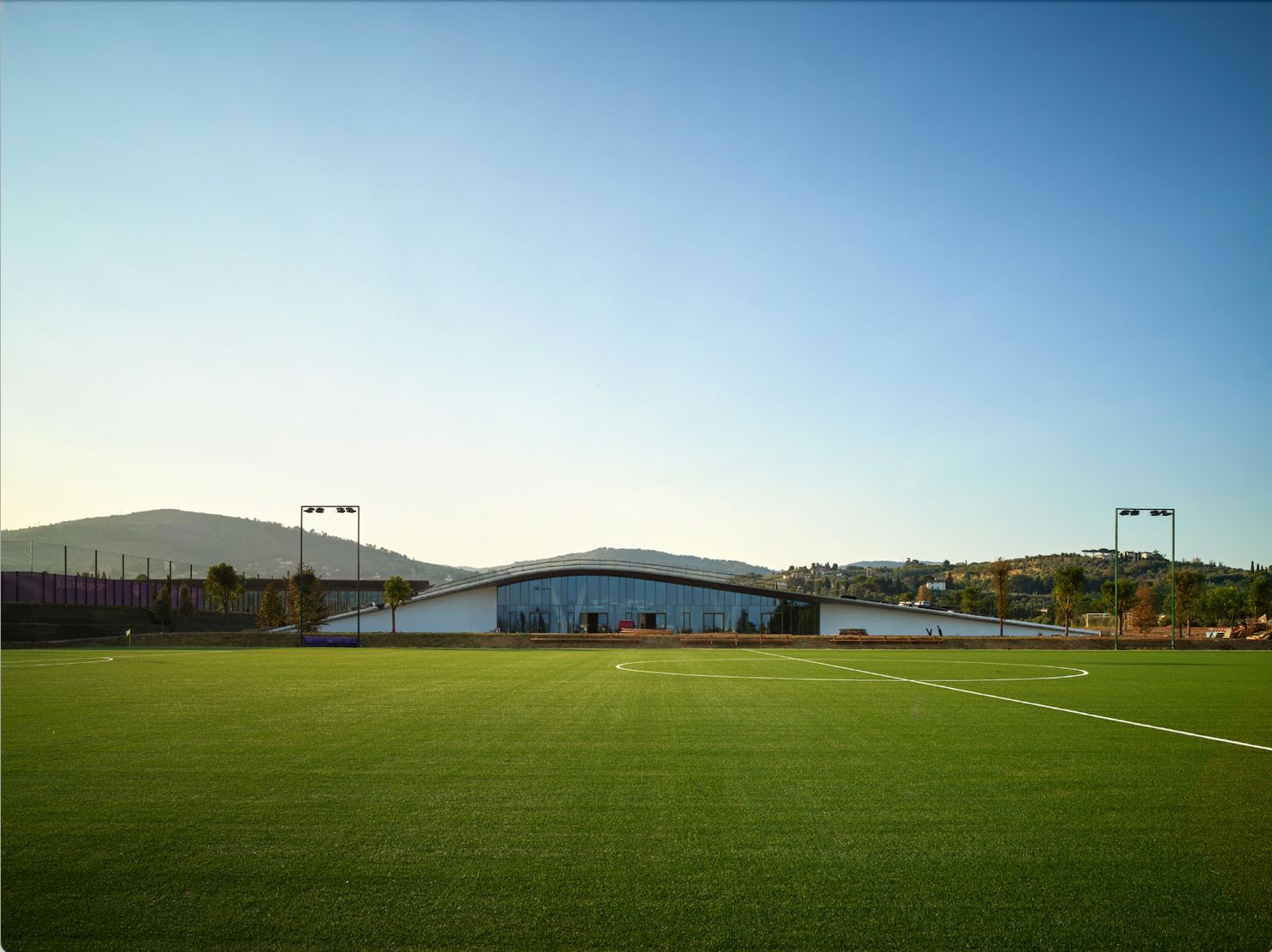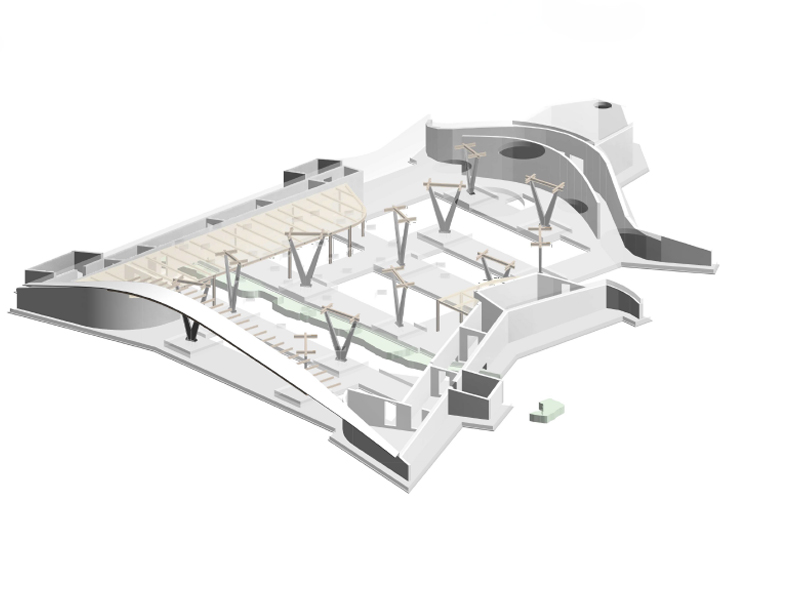The new ACF Fiorentina sports center is not just a sports center, it is a leap into the future, it is a stimulus that places Italy at the highest international level. This space will be a meeting place for the various football generations, it will be a strong representation of the identity of the team, the fans and the city, enriching the heritage of Fiorentina and Italian football. The structure covers approximately 250,000 m² in the municipality of Bagno a Ripoli (FI) and will be one of the largest sports centers in Italy, will host all the Club’s offices, the training fields of the men’s and women’s first teams and those of the youth teams . It has ten regulation fields, including two small stadiums with stands, buildings that house offices, bedrooms, restaurants, gyms, medical clinics, auditoriums and more, for over 22,000 m² of usable surface area; all inserted into the greenery.
Office Pavilion and Media Center
Located at the main entrance on Via Pian di Ripoli and intended for the settlement of ACF Fiorentina employees and the press room, this pavilion includes multiple functions and is divided into several levels.
Youth Pavilion
The youth pavilion is dedicated to promising young people aged from 15 years onwards. It is located at the southern entrance near the main entrance on Via Pian di Ripoli near the Villa. In line with the general project, this pavilion is also characterized by two floors above ground and a basement level with a free long side and a roof made of sunshade screening elements.
First Team Pavilion
The men’s pavilion is made up of two separate buildings which are arranged orthogonally following the perimeter of the two football fields dedicated to the team.
Events Pavilion
The events pavilion is located, together with the pond, in the center of the intervention lot and is identified as a green hill. The pavilion includes two areas: the first houses the restaurant while the second includes a chapel. The three areas are connected by a reception space characterized by holes in the roof which allow the entry of zenithal light and allow the interaction between the natural surface elements with the semi-underground architecture.
Women’s Pavilion
The women’s pavilion is located to the east of the intervention lot and is accessed from via del Padule. The building consists of a basement with a long side partially free thanks to the stepped excavation facing the car park, and two floors above ground.
Ministadium Pavilion
The mini-stadium pavilion is located in the south-west part of the lot and is also made up of two separate buildings which are arranged parallel along the two natural playing fields.
If the playing field adjacent to the reservoir has a more temporary character, not equipped with protective nets or dedicated lighting, the C9 field is instead dedicated to actual sporting events.


