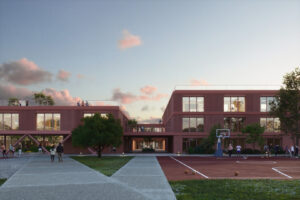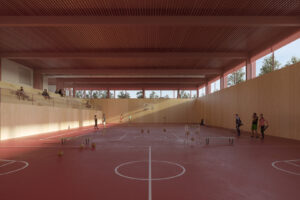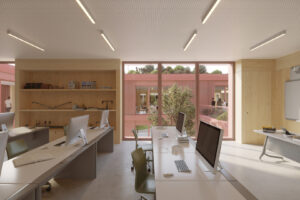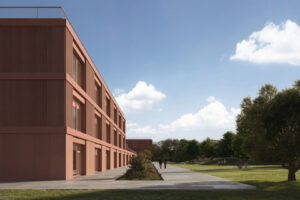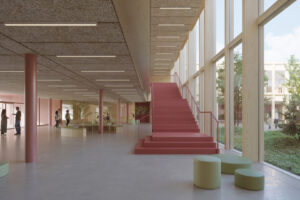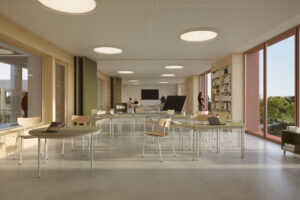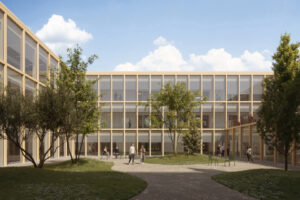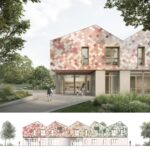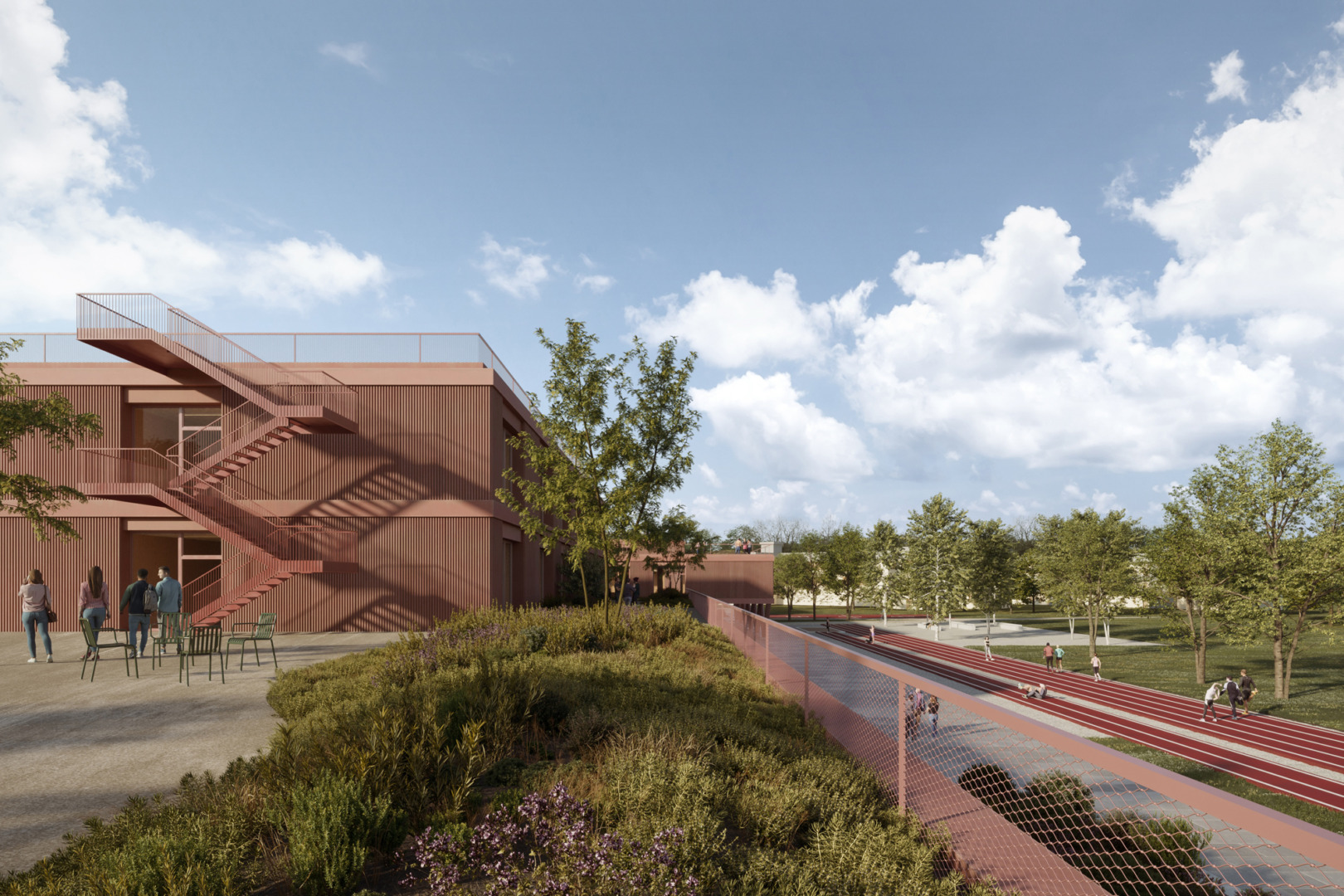
New Institute of Technology Francavilla Fontana
Client: Provincia di Brindisi
Year: 2023
Location: Francavilla Fontana (BR), Italia
Architectural design: AFSa (Antonio Acocella, Pietro Seghi), Francesco Martella
Structural design: GPA Partners
MEP design: Studio Perillo
Landscape design: Renna Studio
Collaborators: Fiamma Leoncini, Adriano Serra, Giulio Troncarelli
Images: Hut Studio
Prize: Third prize, two-stage competition
The architectural image reflects the functional layering through a stratigraphic articulation of the building, composed of a basement, corresponding to the collective functions on the ground floor, surmounted by three emerging bodies, designed to house the classrooms organised according to clusters in a didactic landscape perspective open to the green at all levels. The three towers, hollowed out on the inside by wide and luminous courtyards, translate with respect to the base perimeter, characterising the stereometry of the architecture and allowing for terraces at various heights.
The base, a hinge element between the towers, is characterised externally by a modular scansion of smooth GRC cement cladding panels, whose red colouring evokes the colours of the local earth, rich in iron hydroxides and clay minerals, which helps to give the building a contemporary Mediterranean architectural identity. The upper levels are characterised by a ribbed cladding that accentuates the play of light and shadow. The open façades on the internal courtyards are characterised by large windows framed by a modular scansion of wooden mullions and horizontals, useful for giving a natural appearance to these open-air spaces.
The various roofs of the school are treated with intensive greenery, as a reproduction of the traditional garden on the ground, with a wide choice of vegetation and careful planning of usable spaces. The principle that the new building must contribute to a general reduction of the impact on the environment through the use of materials that are easily disassembled and recyclable at the end of their life, has led to the provision of a structure with load-bearing partitions in CLT combined with point and linear steel elements.

