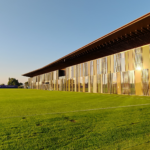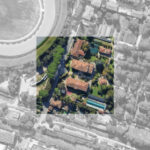
“A. Peterlin” School – Vado Ligure
Competition 2022: 1st prize
Project: Feasibility, Final and Executive 2023
Construction site: 2024 – 2025
The project for the new school includes a demolition and reconstruction of the current school building for its construction.
The architectural project was drawn up by Tiarstudio and Abp architects and, in the executive phase, our team took care of the structural and plant design. The building is characterized by the presence of two recognizable volumes that house the school building and the civic center – gym and conference room.
The project intends to guarantee an innovative concept in the interpretation of spaces in terms of perceptive quality and functional fluidity. Starting from these assumptions, everything becomes a space for learning: the teaching environments are designed to be simple and rational, seeking a balance between defined spaces and adaptable spaces, considering that the same place can be experienced in different ways and at different times .
The main vertical connection is via a staircase characterized by the presence of steps designed as spaces for independent or group study and the carrying out of extracurricular activities. In this way, even the transition space becomes a place of learning and can be used as an alternative space for reading, studying or relaxing, while not interfering with the normal flow of students.
Images: Nube Architetture




